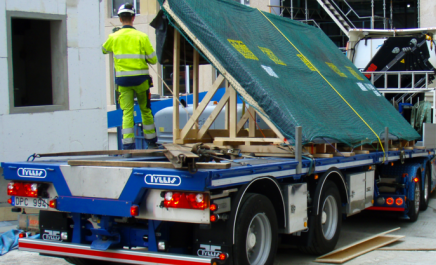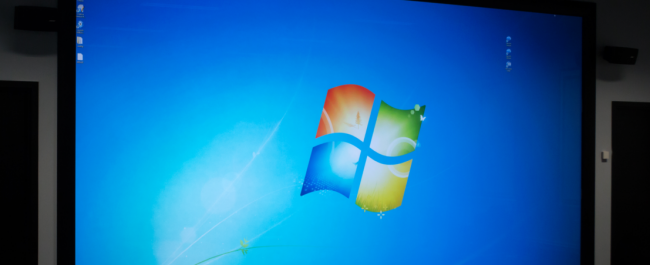… when imagination becomes reality.
Skanska
Realizing the dream of wanting to have it all...
The challenge
When the Swedish construction company Skanska built its new headquarters in Stockholm city, a large and highly flexible visualization environment was to be integrated. Translated into a logistical challenge this meant to deliver and mount a 900kg heavy and 5.5m * 2.9m wide glass screen.
The technical visualization environment had to be flexible and serve a range of uses:
As a presentation and review tool
- to use for meetings and conferences, displaying meeting/conference material as video, presentation, etc.
- to use for customer presentations, displaying construction plans, images and photographs as well as enabling individual virtual tours and virtual tours for a larger audience. ”For example, residential customers can experience and add color to their new home long before the home is built, and local politicians are given the opportunity to understand and visualize the early ideas for new districts several years before they become a reality.” – Skanska
- to use as design environment for peer-to-peer reviews to detect collisions early in the design process, visualizing embedded construction models or visualizing construction models adjacently.
- allowing a variety of sources and formats to be used simultaneously in mono (2D) and stereo (3D) without any model convertion from Skanska’s numerous CAD systems.
As a collaboration tool
- to use in small groups, interacting with the displayed content and reviewing construction/architectural drawings, zooming in/out and rotating the object of review, etc.
Additionally, the visualization system had to be easy to manage. As flexible systems are often complex the challenge was to convert this complexity into a flexible multi-use tool easy of use .
The solution
A more unrealistic and dreamy delivery option was to shut down a lane on the round-the-clock heavily trafficked E4-E20 running alongside the building and to lift the glass screen directly from the truck into the building’s fourth floor. It soon turned out that this disruptive option was never really an option, although it would have been cool!
The option NANCO did go for was less dramatic, using a crane truck to lift the enormous glass screen from the delivery truck onto Skanska’s custom made platform in order to reach up to ground level.
The next step was to successfully maneuver the large glass screen, placed on NANCO’s indoor trolleys, across the floor while zigzagging with millimetric precision avoiding the countless construction pillars.
In order to use the environment for different purposes, to allow a variety of sources and formats and to achieve a setup easy of use, the entire system was carefully planned and translated into an intricate connection diagram. A manageable control system was then developed to enhance user experience.
The setup* comprising of:
- a 4K glass screen and a mono/stereo 4K projector for rear projection,
- 7 workstations, one for the projection screen, one for the touch table**, one for 3D/CAD programs and applications and four to increase the level of performance,
- presentation systems and switches to run material/programs/applications from a range of workstations, wired/wireless laptops and iPads simultaneously,
- image processors to manage a variety of image sources,
- 3 iPads with integrated control system to use as control interface,
- an Apple TV to connect iPads to the visualization screen,
- **a touch table to use as a more direct interaction tool for smaller groups and to control virtual tours organized for larger audiences,
- a tracking system and 3D glasses,
- media player, blu-ray player, microphones, audio system,
- 4 access points for extra workstations in the visualization room,
- a full spectrum LED lighting along the room’s walls to create the desired light settings.
The outcome
This ”have it all” project was a phased one.
In June 2013, the glass screen was delivered while the construction of the building was still going on. The goal was to get the screen into the designated area and build the visualization room’s inner walls around it.
Once the room was completed in September 2013, NANCO mounted the glass screen into place, protecting it with plywood boards as the room had still to be decorated.
When the room was completely finished, NANCO finalized the installation and as of June 2014 Skanska’s highly flexible visualization environment is up and running!

Skanska’s highly flexible visualization environment – here as immersive display in stereo and with full spectrum LED lighting
Photo © Holger Staffansson – Skanska Sweden

Skanska’s highly flexible visualization environment – here as powerwall in mono
The powerwall as immersive display in stereo and tracking mode:
Architecture engineering construction
- delivering and mounting a 5.5m * 2.9m wide glass screen
- creating a flexible multi-use visualization tool easy of use
- using a crane truck, a custom made platform and trolleys
- creating an intricate connection diagram
- developing a manageable control system
- a 5.5m * 2.9m wide projection area to be used as immersive display or powerwall
- a flexible, multi-use visualization environment easy of use
NANCO solutions
More
- Products featuring in this story:
- Barco laminated rear projection glass screen (Product no longer available. Replaced by Barco coated rear projection screens)
- Barco Galaxy 4K – 23 HFR projector with Active INFITEC +
- Barco mirror
- ART tracking system ARTTRACK system
- Apple iPads
- Apple TV
- Barco ClickShare CSC-1 presentation system (latest Clickshare products: CS-100 Huddle, CS-100, CSE-200, CSE-200+, CSE-800)
- Barco TransForm XDS-400 image processors
- Bose 7:2 audio system with audio processor, amplifier and in-ceiling speakers
- Chroma-Q Color Span2 LED-lighting
- Dune HD Base 3D media player
- Infitec Space Glasses
- Lightware Visual Engineering Matris switch
- MultiTaction Stackable display 55” Touch table
- NANCO A/V control system
- Nextron workstations
- Onkyo blu-ray player
- Phonic IS16 digital mixing console
- TechViz XL software
- wireless microphones and receivers
- Story sheet (pdf)
- Contact us













