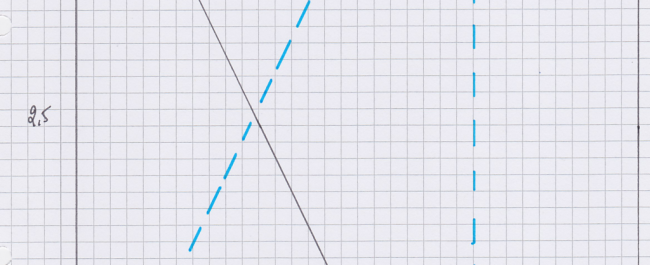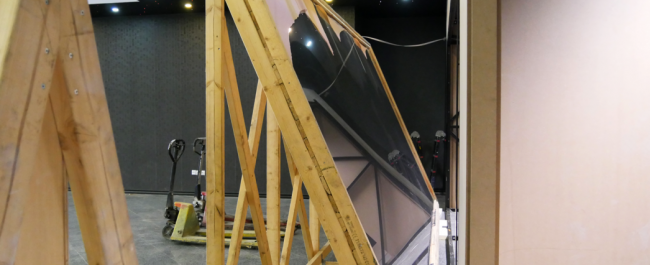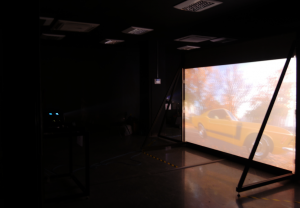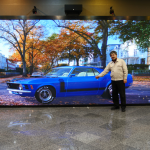… when imagination becomes reality.
Airic
Augmenting the automotive industry with a powerwall and a cave
The challenge
Airic is the automotive industry research and innovation center of SAIPA, a major car producer in Iran. Airic’s research and design department house a brand new model workshop, a design and construction division and a virtual reality center.
The next phase in the development of Airic was to integrate both a 6m*2,5m large powerwall and a three-sided 3m*1,8m cave in the VR-center. NANCO was entrusted to realize this enormous project abroad.
Even though the bar was slightly raised due to the fact that the project was located in a foreign country, the challenges did not increase in number nor did they differ in nature compared with previous domestic projects. This project’s challenge appeared during the final mounting of the powerwall as a crane, usually used to lift heavy glass screens into frames, could not be utilized.
The solution
This project being large was carried out in three steps:
Step one – February 2016: assembly
When all the components were delivered at the virtual reality center NANCO first mounted the mechanics. In cooperation with Alucon, a Swedish company specialized in constructing and assembling aluminum structures, the powerwall frame, the framework for its 12 projectors, the three frames of the cave and the framework for its 3 projectors were successfully assembled.
Assembling the powerwall frame and the framework for the projectors:
Building the structure for the cave-to-be
The powerwall’s projection glass had already been delivered at the VR-center located on the fourth floor. In order to lift such a heavy projection glass into its frame a crane with suction pads is normally used. Unfortunately the elevator, planned to lift future cars up to the fourth floor, couldn’t be used to lift the necessary crane as it was not completed yet. It was therefore decided to hire ten Iranian glaziers to unitedly handle the 500kg glass screen using suction pads.

Sketch on the tilting procedure: 1 – tilting the transportation box until glass screen is almost in upright position 2 – manual lift with suction pads. Black lines on the left: the glass screen in the box – original position, black lines on the right: the frame, blue dashed lines: the tilted glass screen, orange markings: clamps and straps
In comparison with the powerwall’s dimensions and the weight of its glass screen, the cave was easier to raise as its walls were smaller and made of acrylic, which is a lighter material. With the help of 2-3 glaziers NANCO manually raised the three 3m*1,8m walls into place.
Mounting the glass screens:
Step 2 – April 2016: installation
During this part of the powerwall and cave project NANCO installed a total of 15 projectors, 15 image processors, 15 computers, 2 workstations, 2 track systems and software in cooperation with Barco NV Dubai, who was mainly responsible for image calibration.
The final stage was devoted to the training of staff members while taking the opportunity to make some further adjustments. The training was entirely in English and was divided in two major parts: first a basic course for a larger group training in 3DExcite Deltagen software and in the operation of the powerwall and cave followed by a more practical oriented course for the four operators to-be.
The outcome
Airic has now a completely integrated 6m*2,5m powerwall and a 3m*1,8m cave in its VR-center as well as a fully trained staff and operators ready to maximize the virtual experience at the center.
Industrial design
- project located in foreign country
- no possibilty to use a crane with suctions pads to lift the 500kg heavy and 6m*2,5m large projection screen
- challenges did not increase in number or differ in nature compared with domestic projects
- using blocks and straps and cooperating with ten skillfull Iranian glaziers
- fully installed powerwall with a 6m*2,5m large projection area
- fully installed three-sided cave with 3*3m*1,8m projection area
- trained staff and operators
NANCO solutions
More
- Products featuring in this story:
- Cave
- Stewart Aeroplex 100 projection screen
- Barco F35 series projector with Active stereo
- 3DEXCITE Deltagen software
- ART tracking system TRACKPACK system
- Barco WB2560 image processor
- Volfoni Edge RF 3D-glasses
- Powerwall
- Stewart Starglas 60 projection screen (product no longer available and replaced by Stewart CrystalView 70)
- Barco F35 series projector with Passive INFITEC stereo
- 3DEXCITE Deltagen software
- AluCon special designed mechanics
- ART tracking system ARTTRACK system
- Barco WB1920 image processor
- Infitec Space Glasses
- Cave
- Story sheet (pdf)
- Contact us
























