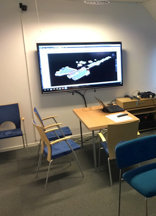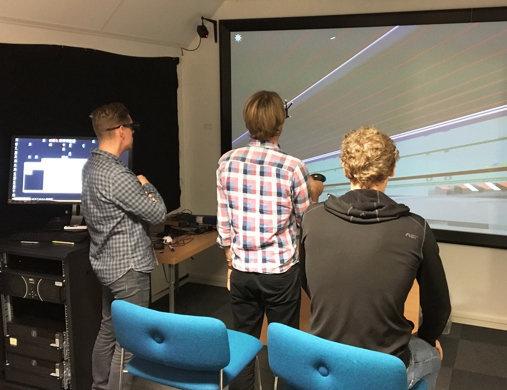… when imagination becomes reality.
ESS
Stereo powerwall with tracking mode at the European Spallation Source ESS
Being part of taking a giant step into the unknown
The challenge
The European Spallation Source ESS – part of ERIC (European Research Infrastructure Consortium) – in Lund, Sweden, is the European multi-disciplinary research facility that by 2025 will be using powerful spallation processes for advanced research. Explained in an extremely simplified manner, the spallation process at ESS will consist of accelerated protons colliding with a rotating target cylinder, ejecting neutrons from their atoms, the neutrons in their turn beaming into several stations where research experiments will be conducted. This world’s most powerful neutrons source will enable scientific discoveries in areas such as biotechnology, material development, pharmaceutical drugs testing, energy, environment, etc.
At the current construction stage of the world’s largest particle accelerator, the engineers at ESS needed a visualization solution for the detailed planning of upcoming contruction phases and decision-making. Engineers wanted, singly and in a small group of multiple users, to interact with their large and detailed Catiabuilt-models, visualize possible issues, evaluate and discuss construction solutions and plan building details. A VR-solution was required.
As the ESS is under construction, provisional offices are located in temporary three-storey modular buildings, portable solutions well-known for being space effective. The VR-room was planned in one of these rooms located on the top-floor. Both the limited accessibility and the limited available space in the visualization room-to be, were going to affect the VR-solution: the VR-equipment had to fit in the compound’s small elevator, be able to pass through several standard-sized doors and the entire VR-solution had to fit into the small office, without compromising image quality and interaction requirements.
The solution
A large fixed projection screen wasn’t going to be an alternative, due to limited accessibility and lack of space, the latter excluding a rear-projection solution as well. A rolled-up projection screen, smoothly delivered and mounted into a fixed frame built on the spot, was the ultimate option which worked out really well. The projection screen surface with a 0.70 gain was the ideal choice to ensure high image quality regardless of the viewer’s position.
The compact installation required a front projection with a short throw lens, shortening the projection distance. The projector had also to have a low operational noise level and low heat development to keep the work environment enjoyable. As the users had to be able to interact closely to the screen, a roof-mounted projector was ruled out as this would create disturbing shadows while interacting in front of the screen.
Based on these conditions and requirements, NANCO installed at a distance of 70 cm from the screen a floor-mounted, compact but powerful projector with an extremely short throw ratio to ensure a 180 degrees projection.
The outcome
The rather inconspicuous temporary building at the ESS construction site in Lund, is now accommodating a powerful visualization tool that will enable engineers to efficiently realize this large infrastructure project – due to be ready for launch by 2025.
Although the installation at ESS was quite straight forward and without any major challenge, the area of use is new and rather special as the ESS is a new step into the unknown of scientific and technological progress. And NANCO was part of it in September 2018!
Research/construction
- limited accessibility
- limited space
- close-screen interaction
- single user and multiple users
- removal of ventilation pipe
- rolled-up screen for smooth delivery and installation
- front projection
- floor-mounted projector with short throw ratio
- 2.6 * 1.62 m powerwall stereo and tracking mode
- compact, powerfull projector with ultra short throw lens installed in the floor at 70 cm from the screen
- tracking system
- head-mounted immersive display and hand controls for single user
- stereo 3D-glasses for multiple users
NANCO solutions
More
- Products featuring in this story:
- Draper TecVision XH700X Grey projection screen
- Barco F50 active stereo projector with Barco EN59 Ultra Short Throw lens (0.30:1)
- TechViz XL and TechViz Fusion, Navigation, Tracking, DMU1&2 software
- ART Trackpack tracking system with ART Flystick controller
- HTC Vive Pro VR-headset for total immersion
- Nextron computers with Nvidia Quadro P5000 and P6000 graphic cards
- Volfoni Edge RF stereo glasses
- Story sheet (pdf)
- Contact us













